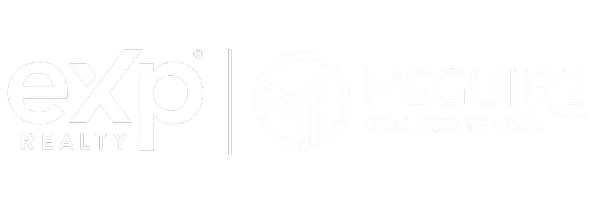For more information regarding the value of a property, please contact us for a free consultation.
Key Details
Sold Price $388,500
Property Type Single Family Home
Sub Type Single Family Residence
Listing Status Sold
Purchase Type For Sale
Square Footage 2,024 sqft
Price per Sqft $191
Subdivision Rice Lake North 3Rd Add
MLS Listing ID 6738947
Sold Date 09/12/25
Bedrooms 3
Full Baths 1
Three Quarter Bath 1
Year Built 1985
Annual Tax Amount $4,479
Tax Year 2025
Contingent None
Lot Size 0.280 Acres
Acres 0.28
Lot Dimensions 80x153
Property Sub-Type Single Family Residence
Property Description
Welcome home to this beautifully updated gem in the heart of Maple Grove! Featuring 3 bedrooms, 2 bathrooms, and multiple spacious living areas, this move-in ready home offers the perfect blend of style, function, and comfort. The main level boasts a sun-filled living room with vaulted ceilings, an open dining area, and a modern kitchen complete with stainless steel appliances, updated finishes, and ample storage. Two bedrooms are located on the main level, including a generous primary suite with a large closet. The lower level offers even more versatility with a cozy family room centered around a wood-burning fireplace, plus a third oversized bedroom—ideal for a home office, fitness space, guest room, or play area. Move outside from the kitchen to a large deck perfect for grilling and outdoor dining, or relax on the main-level patio that leads to the fully fenced backyard. A private hot tub is included with the sale—offering a peaceful retreat right at home. Conveniently located just blocks from Rice Lake and close to parks, trails, shopping, dining, and more, this home delivers the ideal mix of comfort and everyday convenience.
Location
State MN
County Hennepin
Zoning Residential-Single Family
Rooms
Basement Block, Drain Tiled, Finished, Full, Sump Pump
Dining Room Informal Dining Room
Interior
Heating Forced Air
Cooling Central Air
Fireplaces Number 1
Fireplaces Type Brick, Family Room, Wood Burning
Fireplace Yes
Appliance Dishwasher, Disposal, Dryer, Freezer, Humidifier, Microwave, Range, Refrigerator, Washer, Water Softener Owned
Exterior
Parking Features Attached Garage, Asphalt, Garage Door Opener
Garage Spaces 2.0
Roof Type Asphalt
Building
Story Split Entry (Bi-Level)
Foundation 1120
Sewer City Sewer/Connected
Water City Water/Connected
Level or Stories Split Entry (Bi-Level)
Structure Type Brick/Stone,Vinyl Siding,Wood Siding
New Construction false
Schools
School District Osseo
Read Less Info
Want to know what your home might be worth? Contact us for a FREE valuation!

Our team is ready to help you sell your home for the highest possible price ASAP
GET MORE INFORMATION




