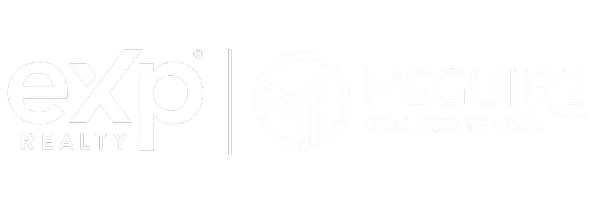For more information regarding the value of a property, please contact us for a free consultation.
Key Details
Sold Price $380,000
Property Type Single Family Home
Sub Type Single Family Residence
Listing Status Sold
Purchase Type For Sale
Square Footage 2,338 sqft
Price per Sqft $162
Subdivision Heritage Estate
MLS Listing ID 6720564
Sold Date 08/29/25
Bedrooms 4
Full Baths 2
Three Quarter Bath 1
Year Built 1999
Annual Tax Amount $4,622
Tax Year 2025
Contingent None
Lot Size 0.320 Acres
Acres 0.32
Lot Dimensions 48x29x148x133x129
Property Sub-Type Single Family Residence
Property Description
Welcome to this beautifully maintained split-level home located in a quiet, established neighborhood in Southeast Owatonna. With 4 spacious bedrooms, 2 bathrooms, and over 2,000 square feet of finished living space, this home offers a perfect blend of comfort, functionality, and style.
Step inside to a bright and inviting living area with large windows that fill the space with natural light. The open-concept upper level features a well-appointed kitchen with updated appliances, ample cabinetry, and a dining area that flows seamlessly to a walkout deck—ideal for summer entertaining or quiet morning coffee.
The lower level offers a cozy family room with a fireplace, two additional bedrooms, a full bathroom, and plenty of storage space. Outside, enjoy a private backyard with mature trees and room to play or garden.
Location
State MN
County Steele
Zoning Residential-Single Family
Rooms
Basement Block, Finished, Full, Sump Pump
Dining Room Informal Dining Room
Interior
Heating Forced Air
Cooling Central Air
Fireplaces Number 1
Fireplaces Type Gas
Fireplace Yes
Appliance Dishwasher, Disposal, Dryer, Microwave, Range, Refrigerator, Washer
Exterior
Parking Features Attached Garage, Concrete
Garage Spaces 3.0
Fence Full
Roof Type Asphalt
Building
Lot Description Many Trees
Story Split Entry (Bi-Level)
Foundation 1266
Sewer City Sewer/Connected
Water City Water/Connected
Level or Stories Split Entry (Bi-Level)
Structure Type Vinyl Siding
New Construction false
Schools
School District Owatonna
Read Less Info
Want to know what your home might be worth? Contact us for a FREE valuation!

Our team is ready to help you sell your home for the highest possible price ASAP
GET MORE INFORMATION




