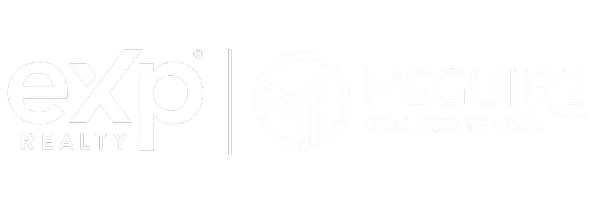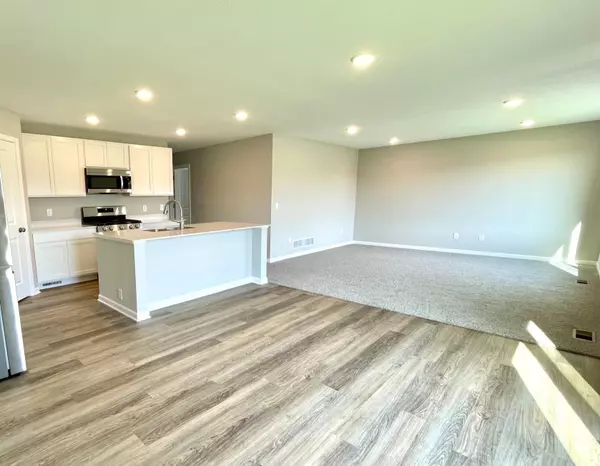
Open House
Wed Oct 29, 8:00am - 8:00pm
Thu Oct 30, 8:00am - 8:00pm
Fri Oct 31, 8:00am - 8:00pm
Sat Nov 01, 8:00am - 8:00pm
Sun Nov 02, 8:00am - 8:00pm
Mon Nov 03, 8:00am - 8:00pm
Tue Nov 04, 8:00am - 8:00pm
UPDATED:
Key Details
Property Type Townhouse
Sub Type Townhouse Detached
Listing Status Active
Purchase Type For Sale
Square Footage 1,997 sqft
Price per Sqft $180
Subdivision Foxtail Meadows
MLS Listing ID 6808894
Bedrooms 4
Full Baths 2
Three Quarter Bath 1
HOA Fees $150/mo
Year Built 2025
Annual Tax Amount $522
Tax Year 2025
Contingent None
Lot Size 6,534 Sqft
Acres 0.15
Lot Dimensions 37.98x160x43.82x160
Property Sub-Type Townhouse Detached
Property Description
Location
State MN
County Wright
Community Foxtail Meadows
Zoning Residential-Single Family
Rooms
Basement Finished, Walkout
Dining Room Kitchen/Dining Room
Interior
Heating Forced Air
Cooling Central Air
Fireplace No
Appliance Air-To-Air Exchanger, Dishwasher, Disposal, ENERGY STAR Qualified Appliances, Microwave, Range, Refrigerator, Stainless Steel Appliances, Tankless Water Heater
Exterior
Parking Features Attached Garage, Asphalt, Garage Door Opener
Garage Spaces 2.0
Roof Type Asphalt
Building
Lot Description Sod Included in Price
Story Three Level Split
Foundation 854
Sewer City Sewer/Connected
Water City Water/Connected
Level or Stories Three Level Split
Structure Type Brick/Stone,Vinyl Siding
New Construction true
Schools
School District St. Michael-Albertville
Others
HOA Fee Include Lawn Care,Professional Mgmt,Trash,Snow Removal
Restrictions Mandatory Owners Assoc
GET MORE INFORMATION




