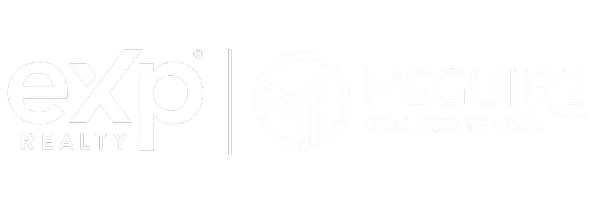
UPDATED:
Key Details
Property Type Single Family Home
Sub Type Single Family Residence
Listing Status Active
Purchase Type For Sale
Square Footage 1,668 sqft
Price per Sqft $155
Subdivision Luedtke
MLS Listing ID 6805629
Bedrooms 3
Full Baths 1
Three Quarter Bath 1
Year Built 1958
Annual Tax Amount $2,842
Tax Year 2024
Contingent None
Lot Size 7,840 Sqft
Acres 0.18
Lot Dimensions 106x82
Property Sub-Type Single Family Residence
Property Description
Location
State MN
County Steele
Zoning Residential-Single Family
Body of Water Maple Creek
Rooms
Basement Block, Daylight/Lookout Windows, Finished, Full, Partially Finished, Storage Space
Dining Room Eat In Kitchen
Interior
Heating Forced Air
Cooling Central Air
Fireplace No
Appliance Dishwasher, Dryer, Microwave, Range, Refrigerator, Washer
Exterior
Parking Features Attached Garage, Concrete, Electric, Garage Door Opener
Garage Spaces 1.0
Fence None
Pool None
Waterfront Description Creek/Stream
Roof Type Architectural Shingle
Road Frontage No
Building
Lot Description Property Adjoins Public Land, Many Trees
Story One
Foundation 968
Sewer City Sewer/Connected
Water City Water/Connected
Level or Stories One
Structure Type Metal Siding
New Construction false
Schools
School District Owatonna
GET MORE INFORMATION




