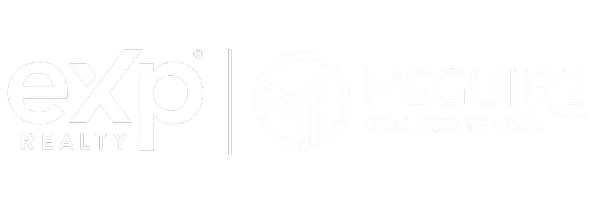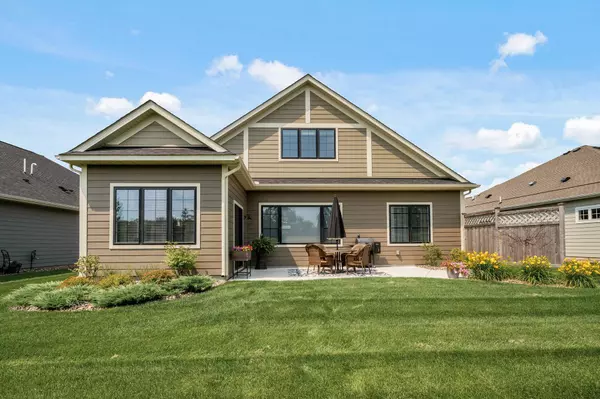
UPDATED:
Key Details
Property Type Single Family Home
Sub Type Single Family Residence
Listing Status Active
Purchase Type For Sale
Square Footage 2,597 sqft
Price per Sqft $226
Subdivision River Hills Eighth Add
MLS Listing ID 6786951
Bedrooms 3
Full Baths 2
Half Baths 1
HOA Fees $116/mo
Year Built 2021
Annual Tax Amount $5,871
Tax Year 2025
Contingent None
Lot Size 7,840 Sqft
Acres 0.18
Lot Dimensions 59x125x67x125
Property Sub-Type Single Family Residence
Property Description
Built in 2021, this property features all the must-haves for today's lifestyle.
The main level is designed for convenience with a spacious primary suite, complete with a walk-in tiled
shower and a private en suite bath. The open-concept kitchen is a chef's delight with quartz countertops,
a large island, and stainless steel appliances. A bright sunroom floods the home with natural light and
leads to the backyard patio—perfect for morning coffee or evening gatherings. Durable wood-look LVP
flooring flows seamlessly throughout the main floor, tying the spaces together beautifully.
Upstairs, you'll find a versatile loft, two additional bedrooms, and a full bathroom—ideal for family,
guests, or a home office.
The exterior boasts a spacious 3-car garage, while the backyard patio creates a private outdoor retreat.
With its modern finishes and thoughtful floor plan, this home is truly move-in ready.
Don't miss your chance to own this well-maintained 2021 build that combines style, comfort, and
convenience!
Location
State MN
County Hennepin
Zoning Residential-Single Family
Rooms
Basement None
Dining Room Breakfast Bar, Eat In Kitchen
Interior
Heating Forced Air, Fireplace(s)
Cooling Central Air
Fireplaces Number 1
Fireplaces Type Gas, Living Room
Fireplace Yes
Appliance Air-To-Air Exchanger, Dishwasher, Disposal, Dryer, Gas Water Heater, Microwave, Refrigerator, Stainless Steel Appliances, Washer
Exterior
Parking Features Attached Garage, Asphalt, Garage Door Opener
Garage Spaces 3.0
Fence None
Pool None
Roof Type Age 8 Years or Less,Asphalt
Building
Lot Description Some Trees
Story One and One Half
Foundation 1734
Sewer City Sewer/Connected
Water City Water/Connected
Level or Stories One and One Half
Structure Type Brick/Stone,Fiber Cement
New Construction false
Schools
School District Anoka-Hennepin
Others
HOA Fee Include Lawn Care,Professional Mgmt,Snow Removal
Virtual Tour https://listing.millcityteam.com/ut/14606_Cheshire_Way.html
GET MORE INFORMATION




