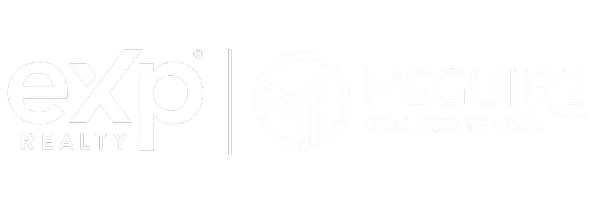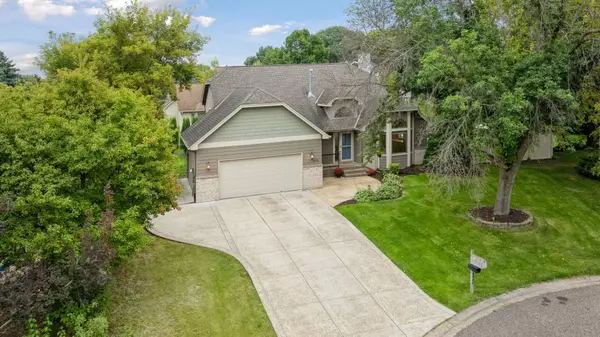
UPDATED:
Key Details
Property Type Single Family Home
Sub Type Single Family Residence
Listing Status Active
Purchase Type For Sale
Square Footage 2,881 sqft
Price per Sqft $201
Subdivision Wild Wings Add
MLS Listing ID 6785711
Bedrooms 4
Full Baths 2
Three Quarter Bath 1
Year Built 1988
Annual Tax Amount $5,975
Tax Year 2025
Contingent None
Lot Size 0.310 Acres
Acres 0.31
Lot Dimensions 145x146x145x70
Property Sub-Type Single Family Residence
Property Description
Location
State MN
County Hennepin
Zoning Residential-Single Family
Rooms
Basement Daylight/Lookout Windows, Drain Tiled, Egress Window(s), Finished, Full
Dining Room Informal Dining Room
Interior
Heating Forced Air
Cooling Central Air
Fireplace No
Appliance Cooktop, Dishwasher, Disposal, Dryer, ENERGY STAR Qualified Appliances, Exhaust Fan, Gas Water Heater, Microwave, Refrigerator, Stainless Steel Appliances, Wall Oven, Washer, Water Softener Owned
Exterior
Parking Features Attached Garage
Garage Spaces 2.0
Fence Chain Link, Full, Privacy, Vinyl
Pool Below Ground, Heated, Outdoor Pool
Roof Type Age Over 8 Years,Architectural Shingle
Building
Lot Description Some Trees, Underground Utilities
Story Four or More Level Split
Foundation 1504
Sewer City Sewer/Connected
Water City Water/Connected
Level or Stories Four or More Level Split
Structure Type Fiber Cement
New Construction false
Schools
School District Robbinsdale
Others
Virtual Tour https://tours.spacecrafting.com/n-znr304
GET MORE INFORMATION




