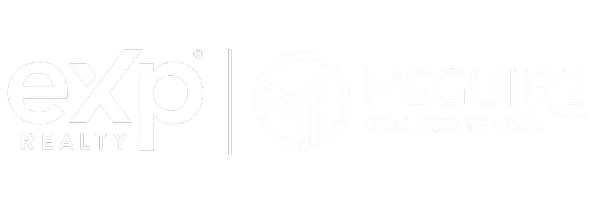
Open House
Sat Sep 13, 1:00pm - 2:30pm
UPDATED:
Key Details
Property Type Single Family Home
Sub Type Single Family Residence
Listing Status Active
Purchase Type For Sale
Square Footage 1,728 sqft
Price per Sqft $185
Subdivision Thatcher 1St Add
MLS Listing ID 6778745
Bedrooms 3
Full Baths 1
Three Quarter Bath 1
Year Built 1960
Annual Tax Amount $3,097
Tax Year 2025
Contingent None
Lot Size 0.310 Acres
Acres 0.31
Lot Dimensions 98x136
Property Sub-Type Single Family Residence
Property Description
Location
State MN
County Hennepin
Zoning Residential-Single Family
Rooms
Basement Block, Finished, Full, Partially Finished, Storage Space, Tile Shower, Unfinished
Dining Room Eat In Kitchen, Informal Dining Room
Interior
Heating Forced Air
Cooling Central Air
Fireplaces Number 1
Fireplaces Type Brick, Gas
Fireplace Yes
Appliance Dishwasher, Dryer, Electric Water Heater, Exhaust Fan, Microwave, Range, Refrigerator, Wall Oven, Washer
Exterior
Parking Features Attached Garage, Asphalt, Concrete, Garage Door Opener
Garage Spaces 2.0
Fence None
Pool None
Roof Type Age Over 8 Years,Asphalt,Pitched
Building
Lot Description Public Transit (w/in 6 blks), Many Trees
Story One
Foundation 1362
Sewer City Sewer/Connected
Water City Water/Connected, Well
Level or Stories One
Structure Type Stucco
New Construction false
Schools
School District Anoka-Hennepin
GET MORE INFORMATION




