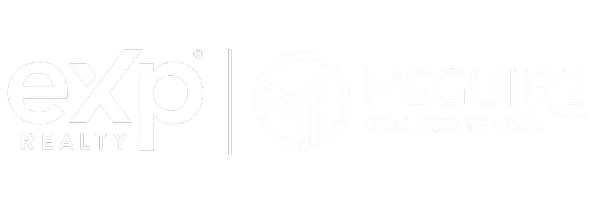
Open House
Sat Sep 13, 12:30pm - 2:00pm
UPDATED:
Key Details
Property Type Townhouse
Sub Type Townhouse Side x Side
Listing Status Active
Purchase Type For Sale
Square Footage 1,480 sqft
Price per Sqft $212
Subdivision Brookmoor 2Nd
MLS Listing ID 6763011
Bedrooms 2
Full Baths 1
Three Quarter Bath 1
HOA Fees $225/mo
Year Built 2003
Annual Tax Amount $4,032
Tax Year 2025
Contingent None
Lot Size 7,405 Sqft
Acres 0.17
Lot Dimensions irreg
Property Sub-Type Townhouse Side x Side
Property Description
The kitchen is as functional as it is beautiful, with stainless steel appliances, natural wood cabinetry, a handy pantry with pull-out drawers, and a breakfast bar that's perfect for morning coffee or casual meals. The heart of the home—the living room—features a cozy gas fireplace with a marble surround, ideal for relaxing evenings or gathering with friends. Just off the living room, the sunroom with pocket French doors offers a peaceful retreat and a walk-out to the patio, where you'll enjoy serene western views and a backyard with plenty of green space for privacy.
At day's end, unwind in the spacious primary suite, complete with a large walk-in closet and a private 3/4 bath. A second bedroom provides plenty of flexibility for guests, a home office, or a creative space. Thoughtful touches throughout—like six-panel doors, custom blinds, and hardwood floors—add warmth and character.
With an oversized 2-car attached garage, low-maintenance brick and vinyl siding, and a convenient slab-on-grade layout, this home is easy to care for inside and out. Plus, you'll love the location—just steps from walking paths, recreation, shopping, and with quick access to Highway 14.
This townhome has it all: comfort, convenience, and charm—ready for you to move in and make it your own!
Location
State MN
County Olmsted
Zoning Residential-Single Family
Rooms
Basement None
Dining Room Breakfast Area, Eat In Kitchen, Informal Dining Room
Interior
Heating Forced Air
Cooling Central Air
Fireplaces Number 1
Fireplaces Type Gas, Living Room
Fireplace Yes
Appliance Dishwasher, Disposal, Dryer, Microwave, Range, Refrigerator, Stainless Steel Appliances, Washer, Water Softener Owned
Exterior
Parking Features Attached Garage, Concrete, Floor Drain, Garage Door Opener, Insulated Garage
Garage Spaces 2.0
Fence None
Pool None
Roof Type Asphalt
Building
Lot Description Some Trees
Story One
Foundation 1480
Sewer City Sewer/Connected
Water City Water/Connected
Level or Stories One
Structure Type Brick/Stone,Vinyl Siding
New Construction false
Schools
School District Byron
Others
HOA Fee Include Maintenance Structure,Hazard Insurance,Lawn Care,Maintenance Grounds,Snow Removal
Restrictions Rentals not Permitted,Pets - Cats Allowed,Pets - Dogs Allowed,Pets - Number Limit,Pets - Weight/Height Limit
Virtual Tour https://listings.gregschuchardphotography.com/videos/0198bfb3-01f7-735b-8893-c9b9466cd64a
GET MORE INFORMATION




