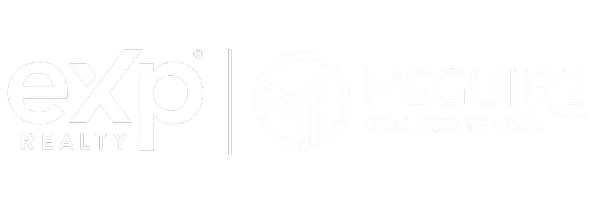
UPDATED:
Key Details
Property Type Single Family Home
Sub Type Single Family Residence
Listing Status Active
Purchase Type For Sale
Square Footage 1,850 sqft
Price per Sqft $210
Subdivision Bass Creek Estates 3Rd Add
MLS Listing ID 6782959
Bedrooms 3
Full Baths 1
Half Baths 1
Three Quarter Bath 1
Year Built 1978
Annual Tax Amount $5,155
Tax Year 2025
Contingent None
Lot Size 0.260 Acres
Acres 0.26
Lot Dimensions 47 x 160 x 129 x 120
Property Sub-Type Single Family Residence
Property Description
Location
State MN
County Hennepin
Zoning Residential-Single Family
Rooms
Basement Block, Drain Tiled, Finished, Full, Sump Pump
Dining Room Breakfast Area, Informal Dining Room, Kitchen/Dining Room
Interior
Heating Forced Air
Cooling Central Air
Fireplaces Number 1
Fireplaces Type Family Room, Gas
Fireplace Yes
Appliance Dishwasher, Dryer, Humidifier, Microwave, Range, Refrigerator, Stainless Steel Appliances, Washer, Water Softener Rented
Exterior
Parking Features Attached Garage, Concrete, Garage Door Opener, Heated Garage
Garage Spaces 2.0
Fence Chain Link, Full, Wood
Roof Type Age 8 Years or Less,Asphalt
Building
Story Four or More Level Split
Foundation 990
Sewer City Sewer/Connected
Water City Water/Connected
Level or Stories Four or More Level Split
Structure Type Aluminum Siding
New Construction false
Schools
School District Robbinsdale
GET MORE INFORMATION




