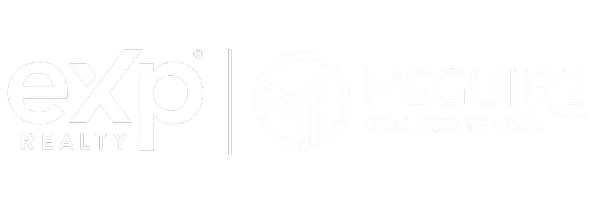
Open House
Fri Sep 12, 5:00pm - 7:00pm
Sat Sep 13, 2:00pm - 4:00pm
UPDATED:
Key Details
Property Type Single Family Home
Sub Type Single Family Residence
Listing Status Active
Purchase Type For Sale
Square Footage 2,162 sqft
Price per Sqft $312
Subdivision Sunrise Ridge
MLS Listing ID 6783842
Bedrooms 4
Full Baths 1
Three Quarter Bath 2
Year Built 1958
Annual Tax Amount $4,256
Tax Year 2025
Contingent None
Lot Size 0.360 Acres
Acres 0.36
Lot Dimensions 109 x 141
Property Sub-Type Single Family Residence
Property Description
Location
State MN
County Hennepin
Zoning Residential-Single Family
Rooms
Basement Finished, Full
Dining Room Informal Dining Room, Kitchen/Dining Room
Interior
Heating Forced Air
Cooling Central Air
Fireplaces Number 2
Fireplaces Type Electric, Family Room, Living Room
Fireplace Yes
Appliance Dishwasher, Dryer, Gas Water Heater, Microwave, Range, Refrigerator, Stainless Steel Appliances, Washer
Exterior
Parking Features Attached Garage, Asphalt, Tuckunder Garage
Garage Spaces 2.0
Roof Type Age 8 Years or Less,Asphalt
Building
Lot Description Irregular Lot, Many Trees
Story One
Foundation 1586
Sewer City Sewer/Connected
Water City Water/Connected
Level or Stories One
Structure Type Vinyl Siding
New Construction false
Schools
School District Hopkins
GET MORE INFORMATION




