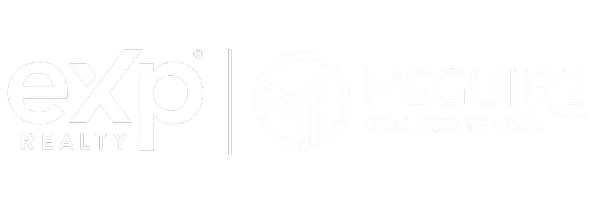
UPDATED:
Key Details
Property Type Townhouse
Sub Type Townhouse Quad/4 Corners
Listing Status Active
Purchase Type For Sale
Square Footage 1,472 sqft
Price per Sqft $190
Subdivision Rice Lake Woods 08
MLS Listing ID 6784557
Bedrooms 2
Full Baths 1
HOA Fees $356/mo
Year Built 1986
Annual Tax Amount $2,982
Tax Year 2025
Contingent None
Lot Size 5,227 Sqft
Acres 0.12
Lot Dimensions 47x67x94x58x40
Property Sub-Type Townhouse Quad/4 Corners
Property Description
Location
State MN
County Hennepin
Zoning Residential-Single Family
Rooms
Basement Block, Finished, Walkout
Interior
Heating Forced Air
Cooling Central Air
Fireplaces Number 1
Fireplace Yes
Appliance Dishwasher, Disposal, Dryer, Exhaust Fan, Range, Refrigerator, Stainless Steel Appliances, Washer
Exterior
Parking Features Asphalt, Tuckunder Garage
Garage Spaces 2.0
Roof Type Age 8 Years or Less,Asphalt
Building
Story Split Entry (Bi-Level)
Foundation 1072
Sewer City Sewer/Connected
Water City Water/Connected
Level or Stories Split Entry (Bi-Level)
Structure Type Brick/Stone,Wood Siding
New Construction false
Schools
School District Osseo
Others
HOA Fee Include Maintenance Structure,Hazard Insurance,Lawn Care,Maintenance Grounds,Professional Mgmt,Trash,Snow Removal
Restrictions Pets - Cats Allowed,Pets - Dogs Allowed,Pets - Number Limit
GET MORE INFORMATION




