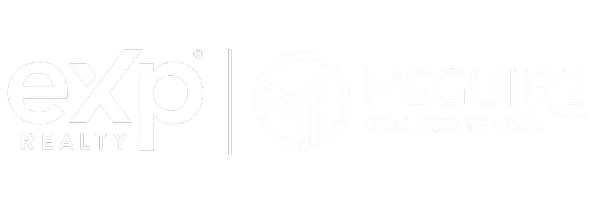
UPDATED:
Key Details
Property Type Single Family Home
Sub Type Single Family Residence
Listing Status Active
Purchase Type For Sale
Square Footage 2,679 sqft
Price per Sqft $283
Subdivision Sundance Greens
MLS Listing ID 6782189
Bedrooms 4
Full Baths 1
Three Quarter Bath 2
HOA Fees $278/qua
Year Built 2025
Tax Year 2025
Contingent None
Lot Size 10,454 Sqft
Acres 0.24
Lot Dimensions 67x163x64x154
Property Sub-Type Single Family Residence
Property Description
& 10' Ceilings Soft close Custom made soft close Cabiets & Dovetail Drawers, Stainless Appliances with Double Ovens. Oversized Insulated 3 Car Garage, James Hardie Siding on all 4 Sides. High end Finishes in
both Levels. Custom Wet Bar, Electric & Gas Fireplaces. HUGE storage area Walkout to a 14x16 Concrete Patio with nice size yard with Southern exposure.
Location
State MN
County Hennepin
Community Sundance Greens
Zoning Residential-Single Family
Rooms
Basement Daylight/Lookout Windows, Drain Tiled, Finished, Partially Finished, Sump Basket, Sump Pump, Tile Shower
Dining Room Informal Dining Room
Interior
Heating Forced Air, Fireplace(s)
Cooling Central Air
Fireplaces Number 1
Fireplaces Type Electric, Gas
Fireplace Yes
Appliance Air-To-Air Exchanger, Cooktop, Disposal, Double Oven, Dryer, Electronic Air Filter, Exhaust Fan, Humidifier, Gas Water Heater, Microwave, Refrigerator, Stainless Steel Appliances
Exterior
Parking Features Attached Garage
Garage Spaces 3.0
Roof Type Architectural Shingle
Building
Story One
Foundation 1655
Sewer City Sewer/Connected
Water City Water/Connected
Level or Stories One
Structure Type Fiber Cement
New Construction true
Schools
School District Anoka-Hennepin
Others
HOA Fee Include Professional Mgmt,Recreation Facility,Shared Amenities
Restrictions Architecture Committee,Builder Restriction,Other Covenants
GET MORE INFORMATION




